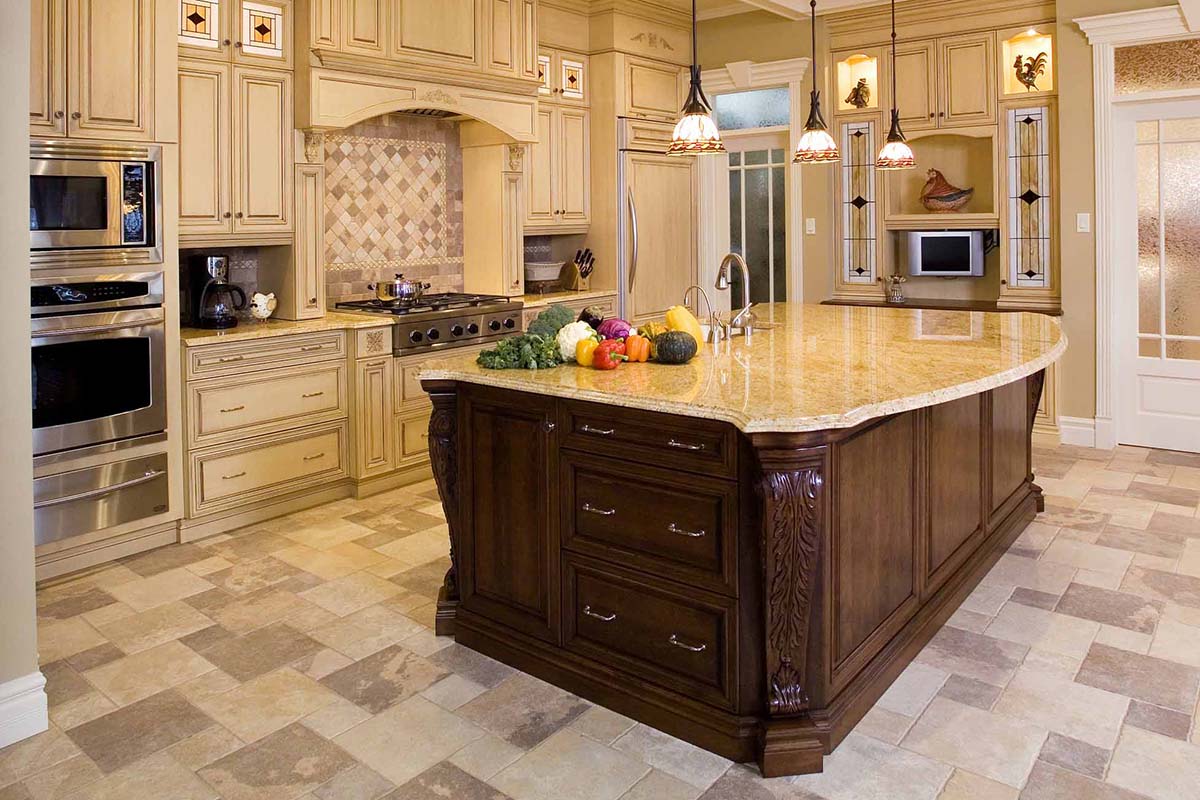Designing Your Dream Kitchen
A kitchen remodels a big project. If you are taking the time and spending the money, you’ll want to make sure you are getting your dream kitchen. Do you need ideas for designing your dream kitchen?
Your kitchen is the most widely used in your home. It’s also the gathering spot when you’re entertaining. People seem to gravitate to the kitchen. Designing your dream kitchen can be a fun experience. At the same time, it can test your patience like any home renovation project, but the results are worth it.
Keep reading if you want to learn the top tips to help you design the kitchen of your dreams. Read here for 10 tips to design your dream kitchen. From the Plan to Ceiling Tiles and More!
Contents
Start with a Plan
What probably led to your decision to renovate is that there are many things you don’t like about your current kitchen. Start by walking through your kitchen and making a list of everything you don’t like about it. Then write how you’d like it to be in your dream kitchen.
For example, if you start by saying space is too tight for more than one person, you can then list how you would fix it, like have a wider walkway area. As you go through the list, decide early on what items are non-negotiable.
Have a Budget in Mind
Before you go too crazy with handles and cabinets and lighting, you need to have a budget. You may have to revisit your list and decide what you want to have once the non-negotiable items have been addressed. You’ll need to consider the appliances you want, the cabinets, electrical work, permits, and necessary contracting work.
Keep it Functional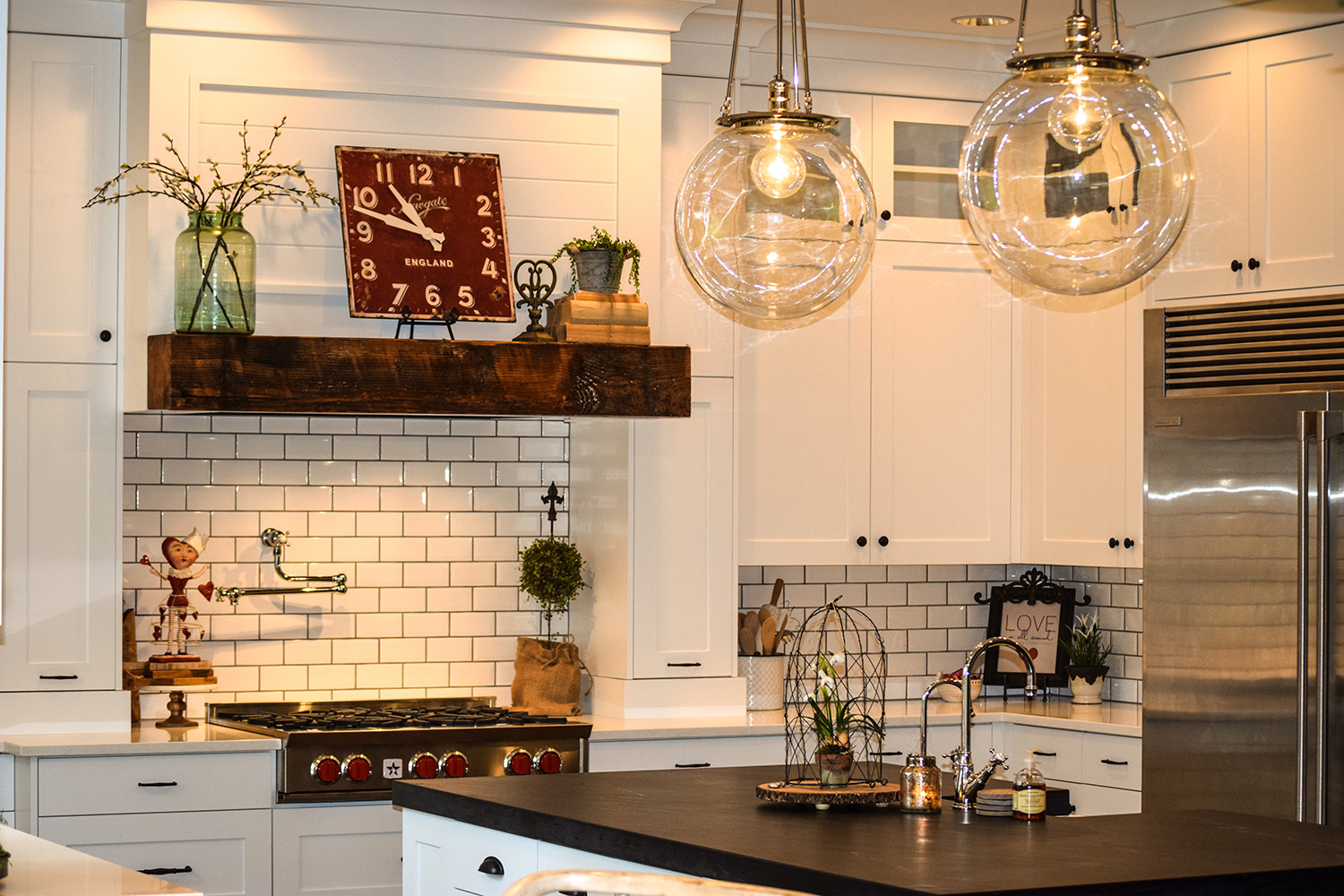
Remember the most important tasks you have in the kitchen: cooking and cleaning up. The materials you use should reflect this; stay away from porous materials that will hold stains and make cleaning harder. Alternatively, wall tiles for kitchens will be stain-resistant and make cleaning easy.
You have a cooking style, whether you realize it or not. When you cook, do you notice if you reach for spices in a certain way or have enough cutting room? You might cook in a flurry and leave all the dishes until after you’re done. If that’s the case, then make sure you plan for a deep and wide sink.
Take the time to think through where you’d like items to be in your dream kitchen. When you’re reaching for something, whether it’s a knife, a pot, pan, or olive oil, where would those items ideally be? That will help you plan for the functionality, not just for aesthetics.
Do You Need a Kitchen Island?
Kitchen islands are one of the first things that come to mind when planning a kitchen redesign.
Do you really need one?
The first test is clearance. The national kitchen and bath association says there should be at least 42 inches of clearance around the island. If there will be multiple cooks in the kitchen, then there should be at least 48 inches of clearance. You should also consider your budget. Kitchen islands tend to be more expensive because you’re adding more cabinet space. You might be better off going with a U-shaped or L-shaped design.
Lots of Walking Space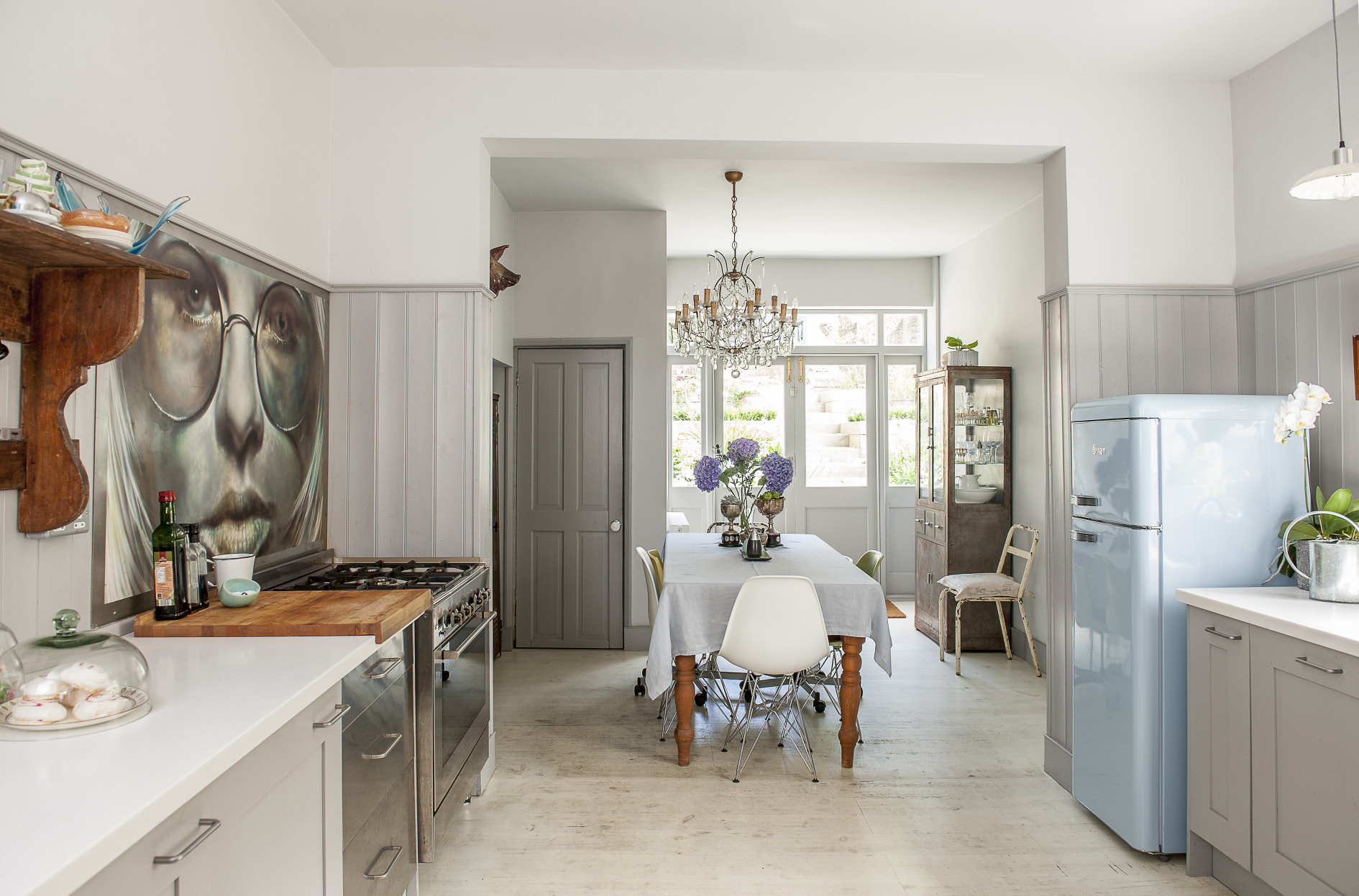
As we already noted, there should be plenty of clearance around a kitchen island. 48 inches doesn’t sound like a lot, but when you mention that it’s 4 feet, you might reconsider having an island. Regardless of the design you choose, there needs to be plenty of walking space in the kitchen. Think about how many people typically are in the kitchen at once and plan out how much room you’ll need to accommodate them.
Don’t Forget About Storage Space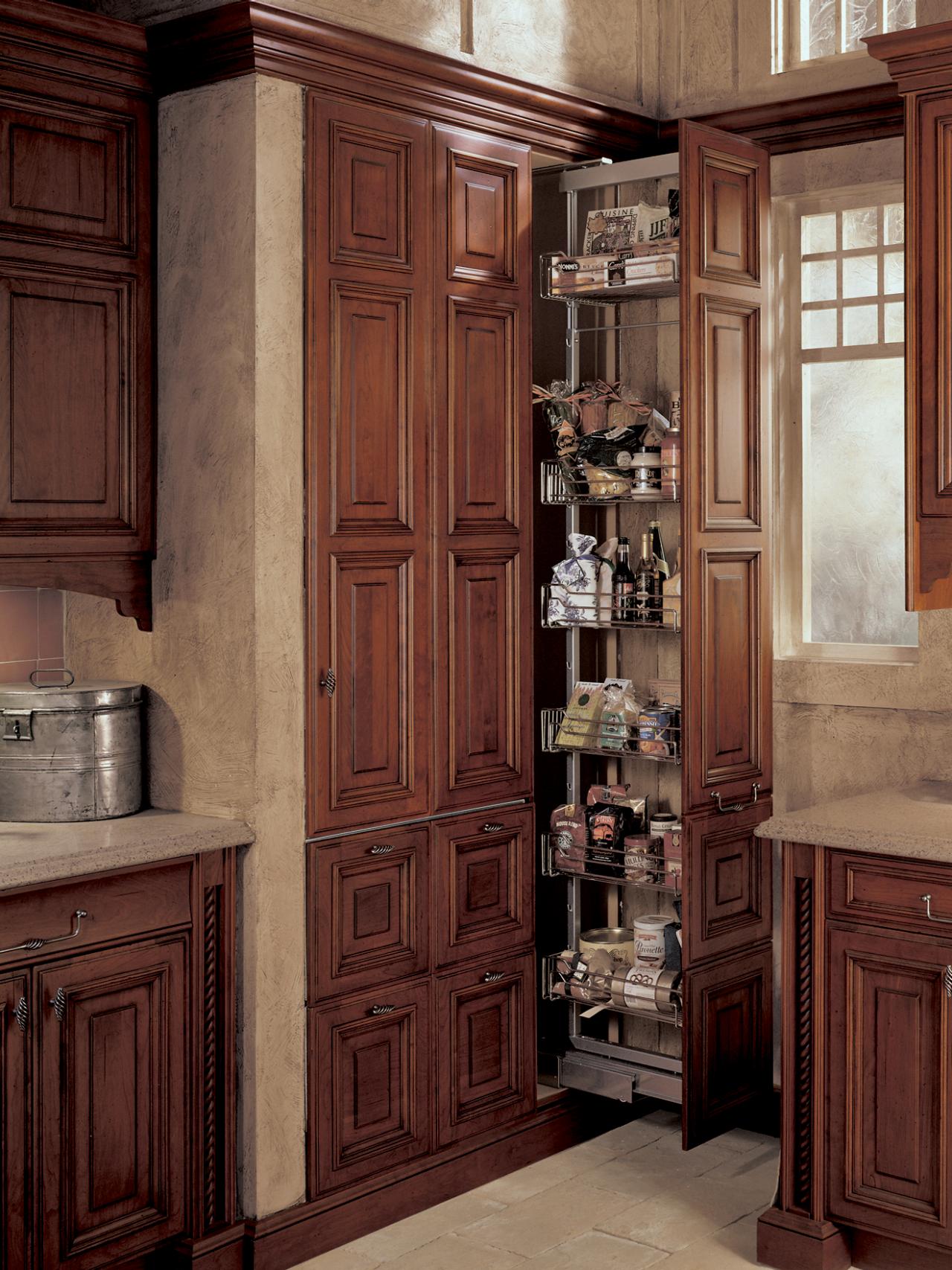
The big advantage to having an island is the extra storage space that comes with it. If you decide that a kitchen island won’t work for you or your budget, you don’t have to lose that storage space. You can maximize your cabinet space by adding features like vertical dividers or a spice pull-out.
You can also install pull-out shelves for corner storage to make the most of the space and minimize the time it takes to get those pots and pans out of the corner cabinets. Another option is to add or expand a pantry area that can take on more storage.
Consider the Materials
Your kitchen design should match the rest of the home. If you plan on an open concept kitchen, you want to maintain a similar flow and look from room to room. You can achieve this by having a similar color palette as the rest of the rooms and using similar materials.
For example, if the flooring in your living room is bamboo, you want to maintain that look and use bamboo flooring in the kitchen as well. You’re going to want to choose materials that are high quality, durable, and fit within your budget.
Lighting Design & Electrical Plan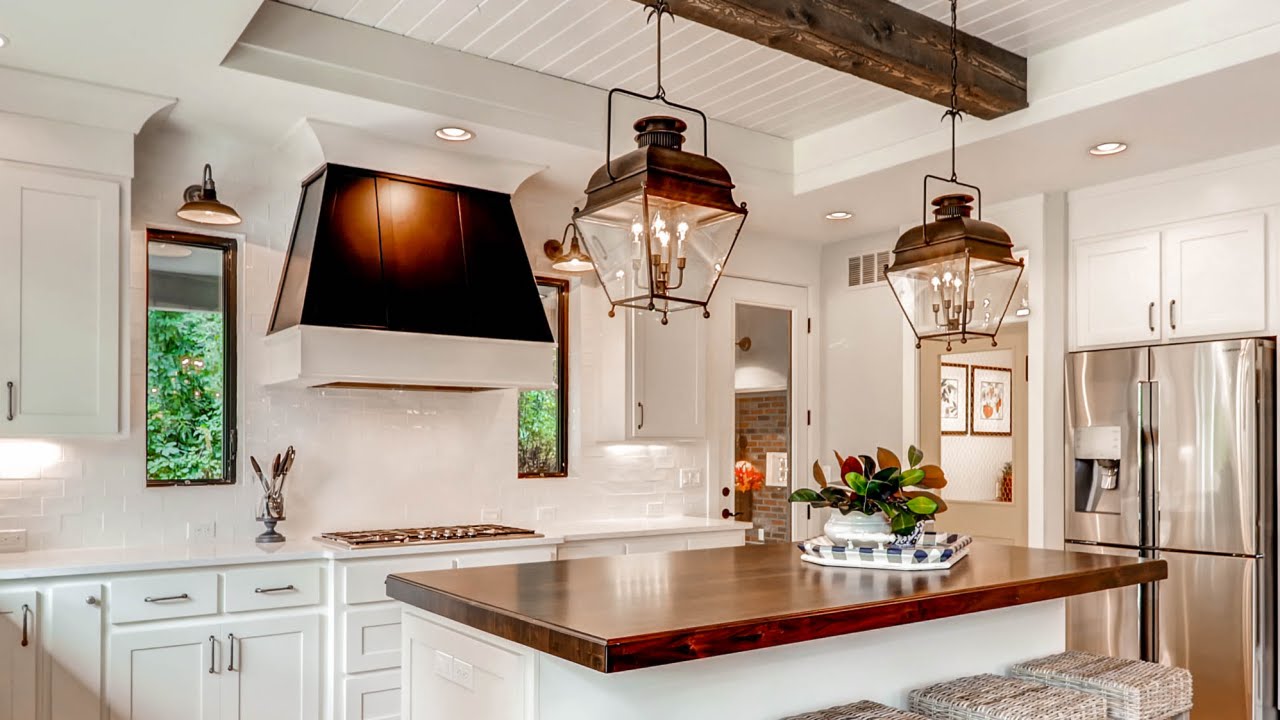
If you love kitchen gadgets, you’re going to want to make sure that there are plenty of outlets to plug them in. Your kitchen isn’t just going to be for cooking. You already know that’s where people will wind up when you’re entertaining.
You’ll want to have options for bright lighting from Bright Lightz for cooking areas, so you can see what you’re doing. You’re also going to want to have lighting options to set the mood when you’re entertaining. Stay away from completely bright lighting, and definitely consider installing LED lights under the cabinets.
Choose Quality Appliances
The appliances you choose will make or break your kitchen. If you love the design but hate your stove or refrigerator, will all of that effort have been worth it? Get to know the features of various appliances and know which ones you have to have. They should all be Energy Star rated appliances. The color matters, too. Stainless steel appliances can increase the value of your home. White and gray appliances will never go out of style, and they’re less expensive.
Hire a Good Contractor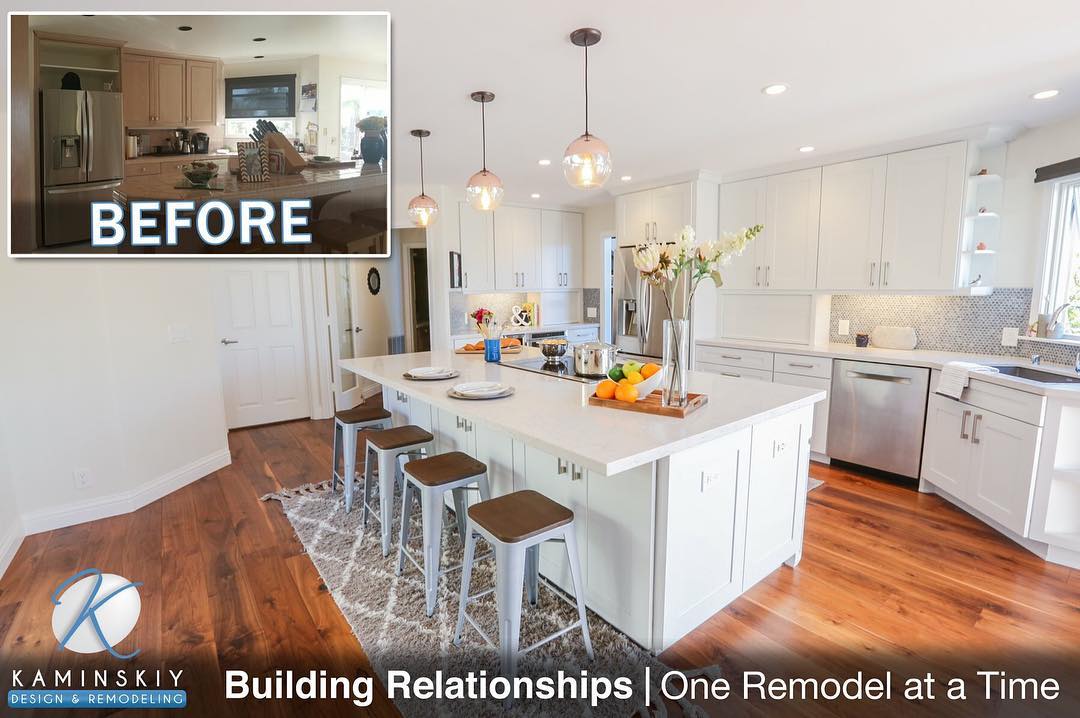
The last tip is the most important. You’ll need a contractor for your project, even if it’s a DIY project. You should consult with someone well in advance to find out if you need permits, what they’ll cost, and if you’ll need to have an electrician come in and do work on the house, too.
You’ll want to get referrals and research online reviews before calling for bids. That’s the case whether you’re doing a San Diego kitchen remodel or if you’re in Pennsylvania.
Your Dream Kitchen Awaits
Taking on a major kitchen project can be a daunting task. It doesn’t have to be, especially when you consider all the hard work you plan. When it’s all said and done, your dream kitchen is bound to impress your family and friends. It might inspire them to take a look at their own kitchens. For more great design tips, be sure to read our blog.

